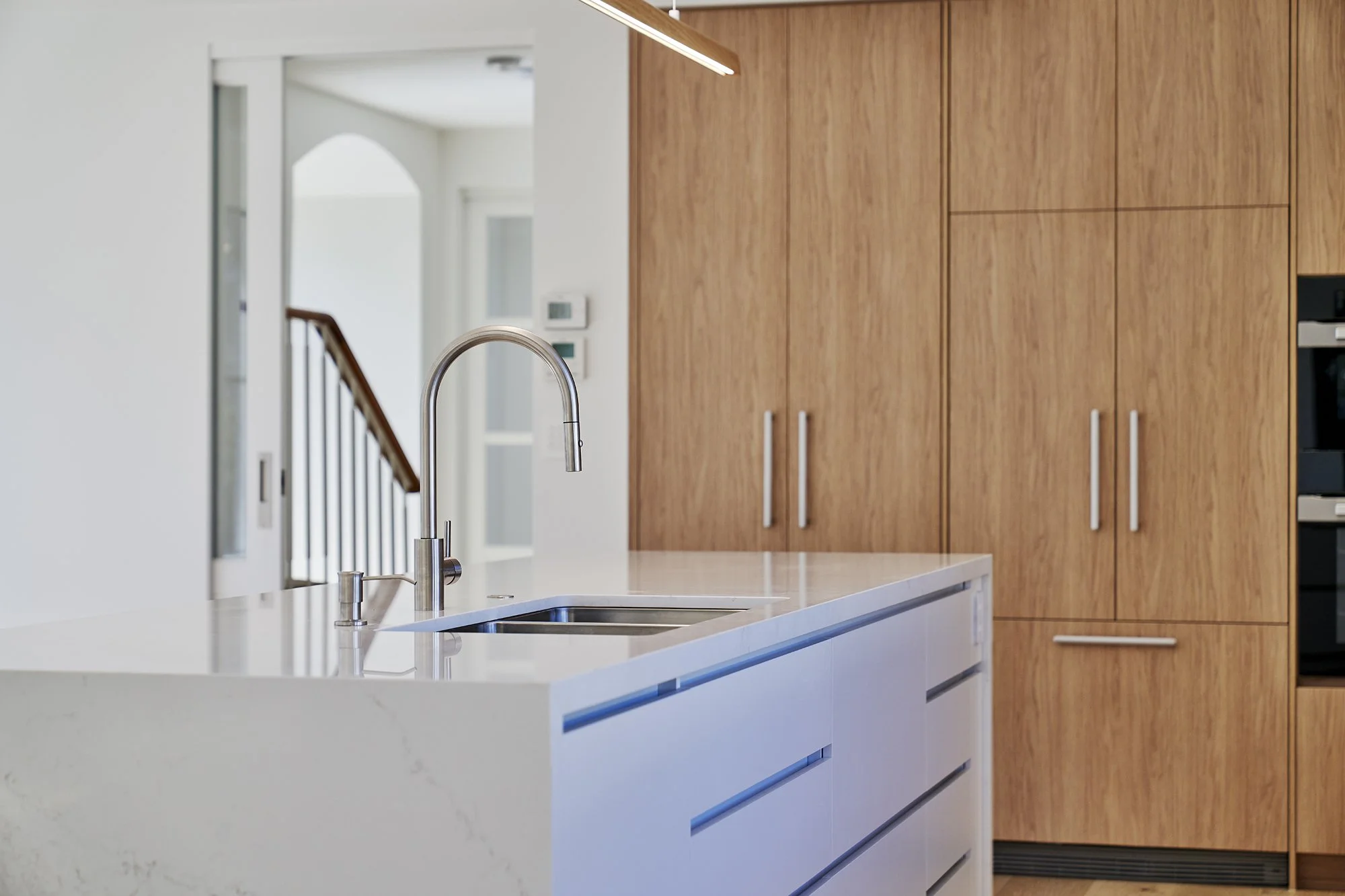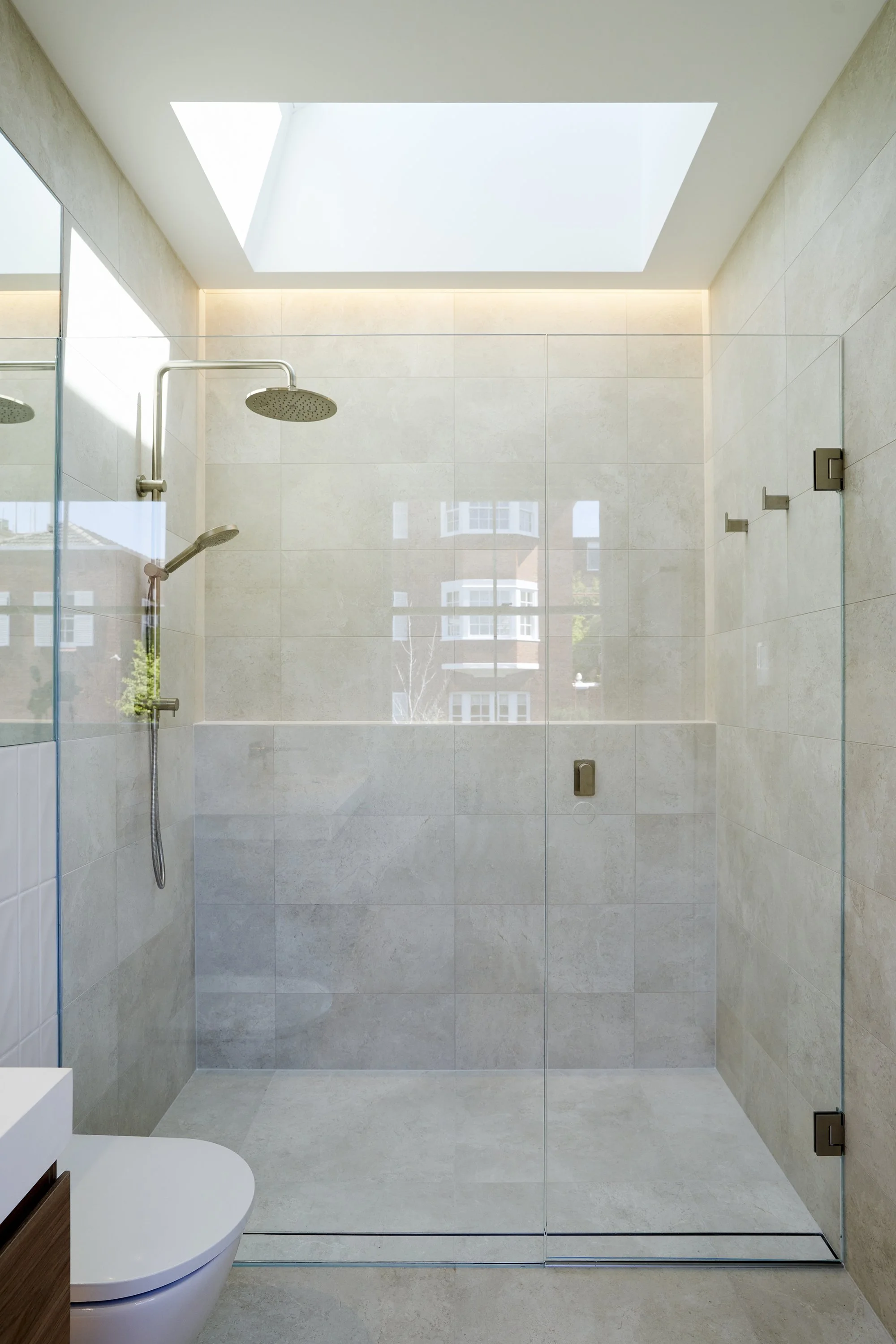
South Yarra Renovation - JDA Lammin Architects x Semmbuild
When this South Yarra family first approached JDA Lammin Architects, they were living in two adjoining 1960s townhouses that had gradually been combined over the years to accommodate their growing family of six. While a previous kitchen update and wall opening to connect the two units had made small improvements, the home still felt disjointed — with a second unused kitchen, redundant staircases, and disconnected rooms that didn’t function as a single cohesive space.
Light-filled Living Spaces
-
The idea of fully integrating the two dwellings had been on the family’s mind for years, but the logistics — and the busyness of family life — kept the project on hold. What they needed was an architect who could take charge of the process, simplify the complex, and turn their long-held vision into a clear, practical plan.
Adding to the challenge, the property sat within a Heritage Overlay, requiring Council Planning approval and careful navigation of regulatory requirements. The family needed an experienced architect who could manage both the design and approvals with confidence and ease.
-
The clients were introduced to Harriet Lammin of JDA Lammin Architects through a recommendation from their builder, Damien of Semmbuild, who had successfully collaborated with Harriet on several previous projects.
Harriet’s calm, considered approach and clear communication immediately stood out. She offered the reassurance and professionalism the family were looking for — guiding them through each step, exploring ideas collaboratively, and providing regular updates. Her creativity and technical expertise gave the clients complete confidence that their long-awaited renovation was in the right hands.
-
Harriet developed a comprehensive renovation and extension plan that completely reimagined the two townhouses as a unified, light-filled family home.
The design removed the redundant kitchens and staircases, creating an open plan layout that flowed naturally between living, dining, and kitchen spaces. Large steel-framed windows, glazed doors, and strategically placed skylights brought in abundant natural light, while new bathrooms, laundry, and a mud room were seamlessly integrated to improve functionality for the busy household.
With the original buildings constructed in solid brick with a concrete upper floor, achieving open-plan spaces required the careful removal of internal walls and the introduction of significant structural steel. Working closely with Semmbuild and the structural engineer, Harriet turned this challenge into a design opportunity — casing the new steel portal frames in plaster and incorporating concealed uplighting to accentuate the ceiling and celebrate the home’s new sense of volume.
-
The completed renovation has completely transformed the way this family lives. What was once two separate dwellings is now a single, cohesive home — bright, connected, and designed around family life.
The new kitchen forms the heart of the home, combining functionality with modern aesthetics, while the new bathrooms and laundry add everyday comfort and efficiency. Natural light floods through the interior, highlighting refined finishes and thoughtful details.
The family couldn’t be happier with the outcome — a home that now truly reflects the way they live, both now and into the future.
Photography: Little Viking Productions
Builder: Semmbuild


















